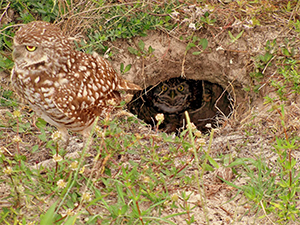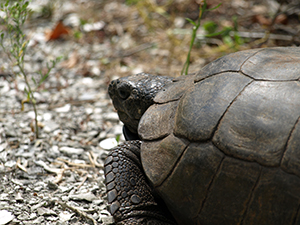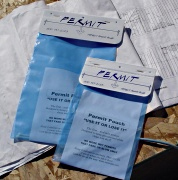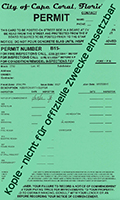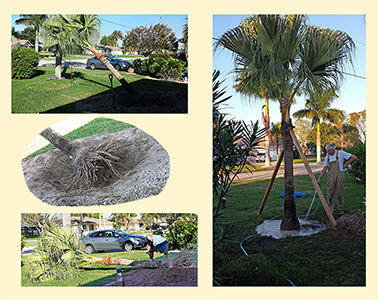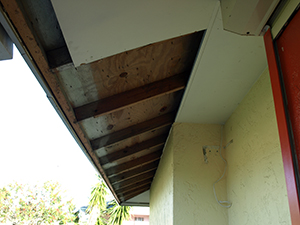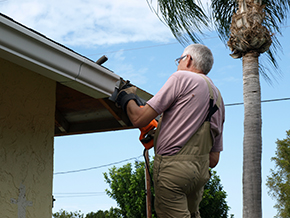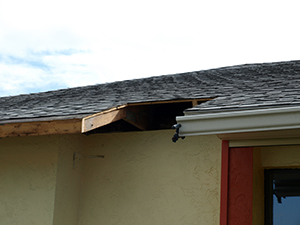Building Maria's Art Studio
|
The plan: |
|
|
View from the Northwest |
View from the Northeast |
 |
|
For years we have been discussing the idea of an "Art Studio" for Maria.
Now we decided to give it a try.
How to navigate in this chapter:
-
Progress of construction
(pls choose the desired date at the top of this page and click!)
There were uncertainties and a lot of questions, of course, like:
- How do you do something like that here in Florida?
- What are we allowed to do ourselves?
- Which rules and regulations have to be taken into consideration?
- How do we find the right craftsmen?
- ... ?
Our first idea was to work with a general contractor.
We spoke with several of those.
The biggest problem was that it seems to be quite unusual for a customer to ask for an itemized proposal with detailled prices. All our proposal showed roughly only what work and material was included in the price mentioned. We missed for example detailled information about windows (what model and which material?).
Furthermore the pricing contained the fees of the general contractor which we understand, of course. Nevertheless the overall price is increased by that.
We were unable to find a general contractor who was prepared to give us detailled information and prices. Furthermore they all expected us to pay relatively high deposits. Therefore we decided to take the risk to apply for the building permit as "Owner/Builder".
![]()
All around us who were experienced in the building business wished "Good Luck!" to us. We are not sure if they were honest or ironical by saying that!
1. Applying for a Building Permit
To start we have to apply for the building permit at the city of Cape Coral. The forms can be found online on their website www.capecoral.net. It is advisable to register as public user for that.
For a building permit for an addition we have to bring:
- Addition / Remodel Application
- Burrowing Owl/Gopher Affidavit
Cape Coral is known for their great population of Burrowing Owls and/or Gopher Tortoises. If you want to build a new house or an addition to an existing building the owner has to affirm that the building site is free of owl or gopher holes as these species are protected.
|
Burrowing Owl |
Gopher Tortoise |
- Notice of Commencement
As per Florida Law this signed form has to be registered with the Lee County Court of Clerks. The city of Cape Coral receives a certified copy of it when the permit approved.
The background of this procedure: the building / the addition will only be our property after all contractor / craftsmen bills have been paid. If a bill is not paid fully the contractor has the right to put a lien on the whole house.
Unfortunately there is no way around that!
- Technical drawings of the new building (signed by a design engineer)
- Truss drawings
- Printouts of all product approvals of all built-in components (like windows, roll-up shutters)
(Usually these are supplied by the manufacturer or dealer but you can look for them under www.floridabuilding.org)
- Survey of the lot where the building will be
(If you are lucky the city clerk of Cape Coral finds one in the archives. We needed to have a new survey done as there was not one to be found there.)
January, 27th is the day: our permit has been approved, we can start!
First of all we buy a waterproof pouch to display the permit outside the house near the new addition.
(It is mandatory to display the permit to the public.
The pouch has to hang on eyelevel near the building site.)
2. Preparing the garden
There are 2 palms and several bushes at the site of "Maria's Art Studio". What needs to be done?
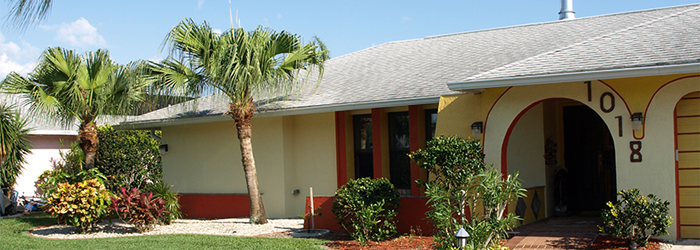
The bushes are dug out ...
 |
... and distributed around the house.
One of the palm trees is dug up, too, and gets thrown away,
the other one is moved to a new spot with help by our neighbor:
3. Demolition work
There is a decorative wall in front of the connecting wall to the addition.
This has to be removed, of course:
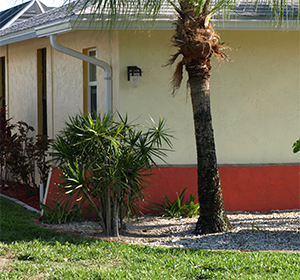 |
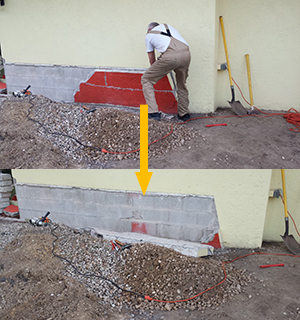 |
As the new room will be connected directly to the existing wall the roof overhang in that area has to be cut.
As a first step the corners and the edge where the tie beam connects to the wall is cut out:
|
First of all the soffits have to be removed ... |
... next the overhanging trusses are cut .. |
... and that is the result. |
